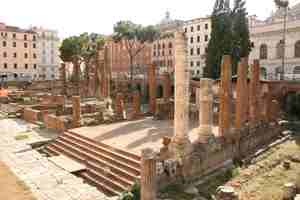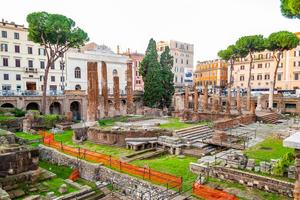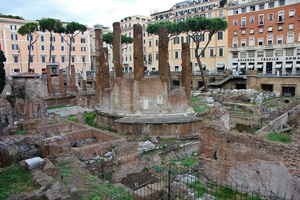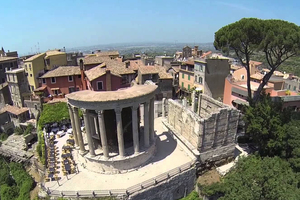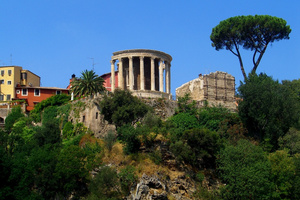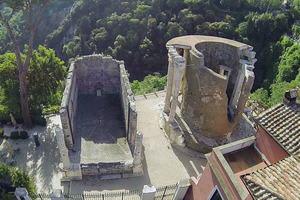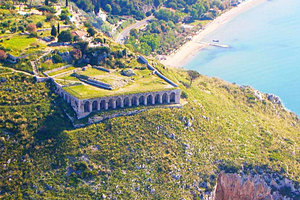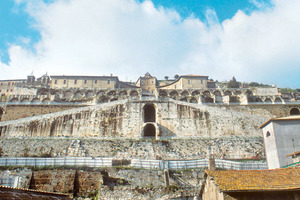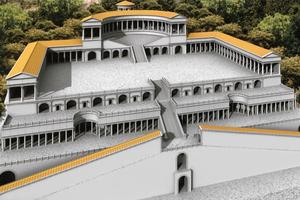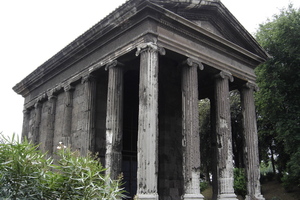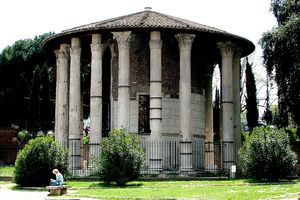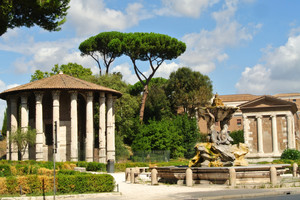Roman Temples
Cult structures, primarily temples, held a significant place in Roman architecture. In the early centuries of the Republic, the layout and arrangement of Roman temples resembled the layout of archaic cities such as Poseidonia and Selinus (Italy). This involved constructing 2 to 4 temples parallel to each other at close distances, thus creating a unified temple complex, although each cult building could have different architectural orders and plans. Collectively, however, they gave the impression of a unified, connected group.
An example of such a temple complex is found in Rome: the sacred area of Largo Argentina houses a complex consisting of 4 temples, not mentioned in any known written sources. Modern historians cannot determine their historical names, so these temples are designated by capital letters: A, B, C, D. It is worth noting that only the foundations of all four temples have been preserved, but from them, it can be determined that the temples faced east and had stairs only on the eastern side. According to ancient tradition, steps on the facade should be odd-numbered, as one steps onto the first step with the right foot and should step onto the upper step with the same foot (Vitruvius, III, 4). The oldest of these four buildings in Largo Argentina are Temples C and B. Temple C, dating to the 3rd century BC, has the simplest prostyle design, with the addition of porticos on the sides. The podium is very high and topped with a simple, austere profile (Kaufman S.A., Nikolaev I.S., Tsires A.G., Blavatsky V.D. Universal History of Architecture. Vol. II, Book 2). The adjacent Temple B originally had a circular plan with a staircase in front of the entrance. Here we can observe the difference between Roman and Greek temples (Greek round temples had a staircase around the entire temple). A four-columned portico was later added in front of Temple B, emphasizing the main axis of the building. This scheme later formed the basis for the construction of the Pantheon, created in the imperial period.
Another well-known example of such a complex is in Tivoli (ancient Tibur, 30 km from Rome). This complex consists of two temples located four meters apart. It is not precisely known to whom these cult buildings were dedicated; the round temple is called both the Temple of the Goddess of the Hearth Vesta and the Temple of Hercules or Sibyl. This small building stands on a high podium; the round cella is surrounded by 18 slender Corinthian columns. The temple is beautifully situated among rocks and numerous cascades. The architectural decor elements of the temple in Tibur (frieze, coffered ceiling) indicate the study of Hellenistic architecture monuments (Universal History of Arts, Vol. 1. Art of the Ancient World, edited by A.V. Chegodaev, p. 302.). The second temple in Tivoli is a pseudoperipter (a building with a colonnade on the facade, and only half-columns on the other sides, i.e., columns protruding halfway from the wall). This temple has one deep portico, with the side walls protruding forward, thus reducing the depth of the portico. The building has only one access - from the front. The building has two types of columns: some are free-standing and surround the pseudoperipter, while others protrude from the temple wall by a quarter diameter. The order of the Tivoli temple is Ionic.
The Temple Complex of Jupiter in the city of Terracina is located near the acropolis, more precisely, at its base. The temple site is interesting because one part of it is cut into the rock, and the other rests on arched substructures. The site measures 50x60 m, with its edges parallel to the acropolis walls above. The temple itself is a pseudoperipter and measures 34x20 m at the podium. The temple and portico axes align with the cardinal points and are angled 45 degrees to the temple site sides. Only the substructures and some parts of the buildings of this temple complex have survived to this day.
A large cult complex can be attributed to the one built in Praeneste, whose main sanctuary is the Temple of Fortune. This building underwent several reconstructions even in ancient times. The temple was originally built before the Sullan period and consisted of three parts: a sacred grotto, followed by a narrow terrace, at the end of which was a small sanctuary. During Sulla's period, the structure underwent some changes: the sacred grotto was decorated with a mosaic with a marine theme, the temple terrace was expanded, with its front part extended on substructures and its rear part cut into the rock. The sanctuary itself got a large apsidal hall (22.18x14.01 m) with the main axis perpendicular to the entrance axis. The entrance was at the beginning of the portico, accessible from the terrace's western edge. This cult complex rose 5.6 m above the forum nearby. The complex was built on rocky terrain, but from the north, the sheer rock face was hidden behind a two-story decorative facade of a narrow corridor and an arched portico above it. The lower facade story consisted of three-quarter columns, topped with windows with trim and decorative panels between them. The fluted column shafts above stood on an Attic base without its lower part, i.e., without the plinth, and stood directly on the pavement. The columns were adorned with Italic-Corinthian capitals. Above this wall was a row of arches on rectangular pillars. It should be noted that the spans of these arches contained metal decorations and statues, likely brightly colored. Speaking of the sanctuary's interior decor, as mentioned earlier, it had an apsidal hall (an apse is a building's protrusion, semicircular, covered with a semi-dome or vault) with a diameter of 6.87 m, and like the two-story facade, carved into the rock. The hall's interior walls were divided into three parts: the lowest part, the podium, was used by visitors for offerings, the middle wall section was decorated with equally spaced Ionic half-columns and pilasters, and the upper wall section housed windows. It should be noted that this sanctuary was very popular and wealthy, leading to a third reconstruction, more precisely an expansion. Numerous temples, porticoes, and stairs appeared both up and down the mountainside. The entire architectural ensemble was completed with a theater, whose contour was repeated in the semicircular portico, later rebuilt into a rotunda in the 2nd century AD. The construction material for such a large complex was varied. The complex was built from concrete with incertum (a facing method for concrete surfaces using irregularly shaped artificial or natural stones) from small stone cones. The apsidal hall's ceilings were wooden, window frames and capitals, and column bases were made of travertine. The arches, wall corners, and column shafts were made of tuff. Despite the material difference, it was not "striking" because the construction was faced with a thin layer of lime stucco. In conclusion, regarding this cult complex, it should be noted that some innovations appeared in Roman architecture. Firstly, the semicircular apse, previously seen in Etruscan tombs and the Stabian Baths, but never this large. Secondly, the presence of a transverse, strongly expressed axis in the main hall, and the order placement in the middle zone of the wall. The temple is built in the Italic-Corinthian order.
The last temple complex discussed is probably one of the most famous: two temples on the Forum Boarium (near the Tiber). One of these temples, often called the Temple of Fortuna Virilis, is an Italic pseudoperipter, and the other has a round shape and is known as the Temple of Vesta. The two temples are connected only by the principles of free picturesque planning. The first temple (Temple of Fortuna Virilis), built in the Ionic order, has a portico with stairs between the podium projections. At the top of the podium, faced with travertine, is a beautifully developed, thin profile. It should be noted that the portico of this temple did not have inner columns.
The profile under the orthostats of the vertical wall is simpler and quite different from the upper one in character. Above the upper podium profile, there are two more steps. The lower one corresponds to the vertical plane of the orthostats; on the upper step, the stylobate, stand the Attic bases of the columns with their square plinths; the bases have a slight projection compared to their height. The flutes end atthe top and bottom with semicircles that closely approach both the base and the capital; this is in contrast to the flutes of the previous period, which usually end horizontally and leave a smooth neck under the capital. The capitals are two-phase, with the external angle at the corners projecting diagonally. On the facade, the volutes are confined to a single vertical plane. The large ovules (or Ionic ornaments with egg-shaped protrusions alternating with leaves and arrows) have calm, balanced forms, with small palmettes in the corners near the ovules. The abacus (the top element of the column capital or pilaster, usually a square slab with straight or concave edges) barely extends beyond the limits of the echinus and shelf. The volutes are tightly pressed against the echinus, so the centers of the eyes are spaced at the diameter of the column's top (Kaufman S.A., Nikolaev I.S., Tsires A.G., Blavatsky V.D. Universal History of Architecture).
This temple features a highly developed entablature. Its architrave, consisting of three fascias, is finished with a strong echinus and shelf, and above the middle fascia is decorated with a bead chain. The frieze has a relief of garlands supported by alternating figures and candelabra. The cornice slopes at a 45-degree angle and is of equal height with the frieze and architrave. Regarding the building material, the temple is made of tuff and travertine, faced with a thin layer of stucco. The round temple is a circular peripter with 20 slender Corinthian columns, 19 of which are still visible today. During the Republic, the temple was set on a podium equal to a human height. Later, steps were added around the building. In contrast to the adjacent Temple of Fortuna Virilis, this temple showcases a new building material - Parian marble, used for the columns and wall blocks.
In conclusion, both temples are relatively well-preserved. The Temple of Fortuna Virilis was not rebuilt in later times and has survived to the present day in its original form. The round temple fared less well; although, as previously mentioned, 19 of the 20 columns have survived, the cella's roof and the portico's entablature have disappeared. Currently, the building is covered with a low conical roof.
Literature
1. Vitruvius. De architectura / Translated by F.A. Petrovsky. Moscow: Librokon, 2012.
2. Universal History of Arts, Vol. 1. Art of the Ancient World / Edited by A.V. Chegodaev. Moscow, 1956.
3. Kaufman S.A., Nikolaev I.S., Tsires A.G., Blavatsky V.D. Universal History of Architecture. Vol. II, Book 2. Moscow, 1948.
4. Sokolov G.I. Art of Ancient Greece. Moscow, 1980.
