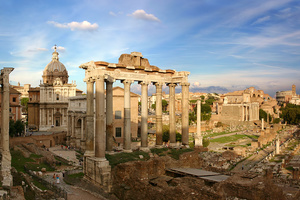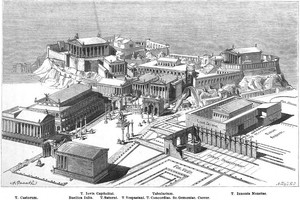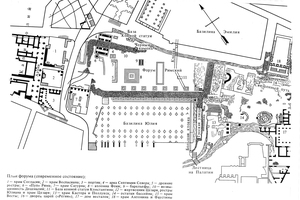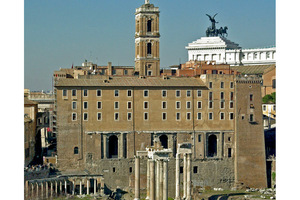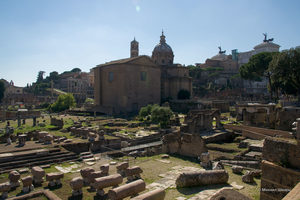Roman Forum
The Roman Forum (Latin: Forum Romanum) was the central square in Ancient Rome, including the surrounding buildings. Originally, it housed a market, but over time it began to include the comitium and the curia, acquiring political functions.
The public life of any Roman city was centered around the forum. The most majestic monuments of architecture were created there, and it was where the main cult and administrative buildings of the city were erected. The word forum in Latin means "central square." This square represented an architecturally designed space, adapted to the diverse needs of urban community life. It had to be arranged so that the entire city could enjoy it and admire it, making everyone feel at home and come there as if to their own home. The forum should be grand, beautiful, and cozy. The latest decorations and main trends in Roman art development could be seen there. Practically every Roman city had a forum, and in small provincial towns, a small central square sufficed.
In Rome, the capital of the state, the Roman Forum was also small in size, being 160 meters long and its width varied from 50 to 80 meters at different times. It should be noted that during the Republican Rome, it was the largest forum in size. Perhaps such size choices were due to the desire to maintain a sense of coziness in the city and not to turn the central square into just a large market teeming with people of various classes. The examination of this type of architectural monument, such as the forum, will be conducted using Rome as an example, being the main city of the state. The oldest forum was the one in Rome (Forum Romanum), with its construction dating back to the regal period. Here's what the ancient author Vitruvius writes about the arrangement of such structures: the size of the forum should correspond to the number of inhabitants so that it is neither too cramped nor seems empty due to a lack of people. The width is determined as follows: the length should be divided into three parts, and two of these parts should be taken as the width. This makes it elongated and convenient for spectacles (Vitruv., V.1). This arrangement applies to many Roman forums, but the Roman Forum, being the first, is an exception.
It is important to note that urban cultural centers like Rome and Athens were built without a pre-established plan. Ancient Rome forever remained without a rational, clear layout. The Roman Forum (Forum Romanum) was no exception, being the oldest square in the city, and before the imperial period, it was the center of public life in Rome. However, the Forum, like the city itself, did not have a proper layout. The first forum did not look like the main square of the city as we understand it because throughout its history, it was often rebuilt, with each new epoch of Roman history leaving its mark on the architectural appearance of the main city center. In the Republican era, the forum saw the sale of various goods. The streets surrounding it were lively. It was surrounded by rows of shops and stalls. In the early centuries, the Republican Forum also served as a venue for public spectacles, and sometimes gladiatorial fights. During festivals, feasts for the Romans were displayed on stalls right in the square. As mentioned earlier, before the construction of the Colosseum, gladiatorial games took place on the Forum, with one of the most famous gladiatorial contests held there being those organized by Caesar in 65 BC, involving 320 pairs of gladiators. Religious processions and funeral marches also passed along the Sacred Road, which ran almost through the entire Forum.
During the Republican period, many new buildings appeared on the Forum: a new type of architectural structure for Rome - basilicas, aristocratic houses, statues, the Curia Julia, an honorary column and altar dedicated to Caesar, as well as the archive building - the Tabularium. Now it is appropriate to turn to some of these monuments. The first type of building to pay attention to is the basilicas, whose construction began in the 2nd century BC, highlighting the role of the Forum as the center of political and administrative life. This type of building was known in Greece as well, where basilicas housed government and judicial institutions. In Rome, the functions of basilicas changed, and the building was mainly used for commercial purposes, business, and political meetings. Vitruvius describes the architecture of this type of buildings in his book: Basilicas should be placed in areas adjacent to the forum in its warmest parts so that in winter merchants can gather there without suffering from bad weather; the width of basilicas should be no less than one-third and no more than half of their length, unless site conditions prevent this (Vitruv., V.5).
Roman basilicas were rectangular in plan with three naves: a central one and two side ones. The side naves were two-story, surrounded by double or single-columned galleries. Vitruvius writes that the columns should be as high as the width of the porticoes; the portico should be one-third the width of the basilica's interior space. Upper columns are made smaller than the lower ones. The fence of the gallery between the upper and lower columns should be made one-fourth lower than the upper columns so that merchants cannot see those walking on the upper tier. Architraves, friezes, and cornices should be proportionate to the columns (Vitruv., V.6). Basilicas of ancient Rome were built according to this plan, and later, this plan was adopted by architects for the construction of Christian churches. Several basilicas were built on the Roman Forum during the Republican era: the Basilica Sempronia, the Basilica Porcia, the Basilica Opimia, the Basilica Aemilia, and the Basilica Julia. It is appropriate to give a brief description of one of these basilicas, for example, the Basilica Aemilia, built in 179 BC by the censors Marcus Aemilius Lepidus and Marcus Fulvius Nobilior. This basilica served as a place for business transactions that could not be conducted in the square. Initially, this basilica, like many others, was probably built according to the plan mentioned above, only after several reconstructions, during the era of Augustus, and then Tiberius, the building was divided into four naves by a row of columns. Despite such transformations, the fate of this building was unfortunate; today almost nothing remains of it, as in antiquity, specifically in 410 AD, the basilica was burned by the Visigoths of Alaric and never restored.
One of the most original buildings of the Roman Republic period can be considered the state archive - the Tabularium. The building, closing off the Roman Forum from the west, was located at the foot of the Capitoline Hill, dating back to 78 BC. The Tabularium is a two-story archive building, its façade represents a particular value since in it we have a combination of arches on pillars with half-columns attached to these pillars, carrying an entablature applied to the wall above the arches. In this structure, the main focus is on the mass of arches and pillars, separated from the arches by a cornice made of several simple moldings. To this mass, the order is attached to divide it. In the Tabularium, we have for the first time in a significant Roman monumental building a typical cell consisting of two pillars with an arch thrown between them and half-columns attached to the pillars, carrying a straight entablature above the arch. As for the lower part of the building, it did not have such decor as the upper part but represented a wall laid out of tuff masonry in 25 rows. On this wall were windows and a door leading to a staircase that further led to the Capitoline Hill. Concerning the material used in this construction, it was concrete, but this material was used for the inner part of the wall, while the outer walls of the archive were made of travertine and tuff, with the surface of the walls smoothed with a thin layer of tuff. The Tabularium was rebuilt in subsequent eras, and from antiquity, only the wall of the first floor and several cells decorating the second have survived.
Many transformations occurred in the Roman Forum during the time of Julius Caesar and Octavian Augustus, at the turn of the millennium. During Julius Caesar's time, the Basilica Julia was built, the construction of a new curia, the so-called Curia Julia, began, the Temple of Felicitas was erected, which later burned down under Emperor Claudius, and the Rostrum (a speaker's platform on the forum, decorated with the prows of trophy ships) was moved from one part of the Forum to another. Octavian Augustus, in turn, erected a temple in honor of his predecessor, called the Temple of Divine Julius. According to R.A. Staccioli in his book "Ancient Rome," he writes that these transformations coincided with the beginning of a period of a strong, sometimes stormy and dramatic role for the beating heart of the city. Indeed, with the formation of the empire, the center of public life gradually began to shift to the complex of adjacent imperial forums, larger and more practical. But this is not the only opinion regarding the longevity of the Roman Forum's functionality. Historian V.I. Pilyavsky, in his work "Rome," asserts that the Forum Romanum maintained its traditionally important role as the public and political center in the life of the city and the entire Empire. We are more inclined to agree with the latter opinion, as Rome at the end of the Republican era and the beginning of the Empire represented an ancient-scale metropolis, and therefore, its trade and political life were intense. We tend to believe that over time, the size of the Roman Forum became insufficient for the ever-growing state, leading to the construction of new forums to unload and ease life in the old one. Interestingly, despite the large number of new imperial forums appearing, many rulers such as Titus, Vespasian, Domitian, Constantine, and others continued to erect honorary monuments and temples here, in honor of their homeland, their victories, and their loved ones. It is also interesting that even after the fall of Rome in the 5th century AD, monuments continued to be built here on the Roman Forum, with the honorary Column of the Byzantine Emperor Phocas in 608 AD being the last construction on this ancient square.
Related topics
Architecture in Ancient Rome, Theatre, Ancient Rome
Literature
1. Vitruvius. Ten books about architecture / translated from Latin by F. A. Petrovsky, Moscow: Librocom, 2012
2. Pilyavsky V. I. Rome: Stroyizdat Publ., 1972
3. Stacciolli.R. A. Drevnyj Rim [Ancient Rome], Rome, 1998
