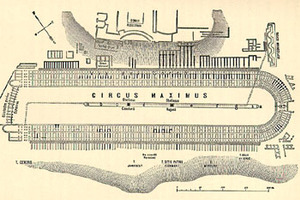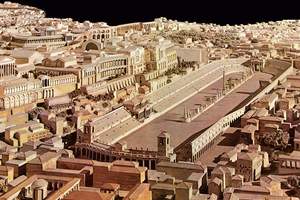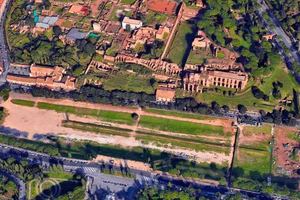Circus Maximus in Rome
The Roman circus (Latin: Circus) originated as a result of the development of Hellenistic hippodromes and was intended for chariot racing competitions (Brunov N.I., Essays on the History of Architecture, p. 291). The Circus Maximus (Latin: Circus Maximus) was built in the valley between the Aventine and Palatine Hills, covering an area of about 600x150 meters. During the time of Romulus, an altar to the god Consus, the protector of agriculture, was located in this valley, and a festival with chariot races was held in his honor. At that time, the slopes of the hills served as a natural amphitheater for the spectators.
According to the reports of Titus Livius, the first wooden structures related to the circus (stables) appeared here around 329 BC. At that time, there were still sanctuaries and altars of agricultural deities in the valley, which were enclosed with wooden fences during the competitions. In the early 2nd century BC, the arena was divided in half by a longitudinal platform (spina), on which altars, shrines, and various representations of gods were placed (Sergeenko M.E., Life of Ancient Rome, p. 256). Turning posts (metae) were set up at the ends of the spina. In 174 BC, stone stables were constructed. During the time of Julius Caesar, the circus was expanded on both sides and surrounded by a moat filled with water. Under Octavian Augustus, further improvements were made to the circus: three-tiered seating for spectators was arranged along the long sides and one semicircular short side; the lower tier was made of stone, while the other two were made of wood. An arcade ran around the circus, where various shops and workshops were located (Sergeenko M.E., Life of Ancient Rome, p. 256). The length of the circus was 3.5 stadia (621 or 644 meters), and the width was 4 plethra (123 or 118 meters). The moat around the arena had a width and depth of 10 feet (about 3 meters).
Similar to amphitheaters, the circus did not have a roof, and during bad weather, a covering was stretched over the spectators. By the end of the 1st century BC, the circus already had twelve stone stables located opposite the semicircular side. Towers resembling fortress walls were built on both sides of the stables, and gates were located between the stables, above which the place for the organizer of the games was situated. There were also Triumphal Gates for the victorious participants. The interior of the circus was faced with marble. The building suffered significant damage in the fire of 64 AD but was soon restored.
Literature
1. Brunov N. I. Essays on the history of architecture in 2 volumes. Moscow: Tsentrpoligraf, 2003
2. The Life of Ancient Rome-Sergeenko. pdf





